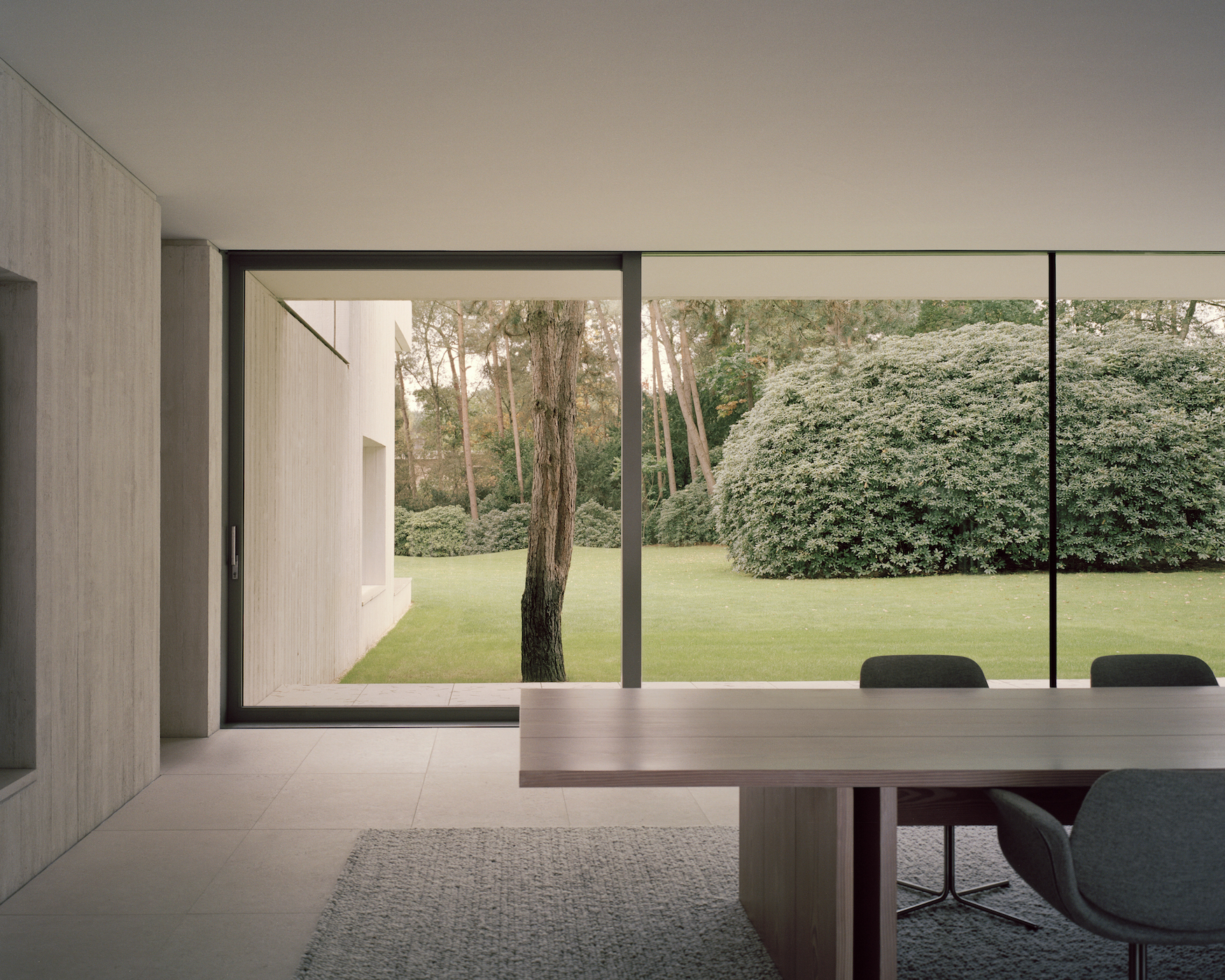Surrounded by a towering fir tree woodland in the southern Netherlands, Villa Waalre is an exceptional five bedroom family home made almost exclusively from white reinforced concrete, presented over four levels.
The living spaces are contained within a cluster of concrete structures that incorporate large openings, framing views of the surrounding forest. The building is made up of a series of well thought out spaces, with two floors hidden below ground, oriented to optimise exposure to sunlight and relationship with the gardens.
The ground floor contains the main living spaces, with bedrooms and gallery areas occupying the level above and cantilevers out over the main entrance. The basement houses the gym, photography studio, garage and 25-metre swimming pool.
There are no painted surfaces inside - instead, tactile materials are used extensively. The villa has been designed to create and capture the very best views, celebrating the relationship between the exterior and interior environments. The result is a sculptural form that exudes an effortless sense of calm. An enormous amount of concrete has been used in the project, enveloping the external and internal walls of the house; it is left exposed externally and internally to create a consistent surface detail. Up close, the walls reveal the textured finish of the concrete that was created during the casting process, where wooden boards with a prominent grain were chosen to echo the trunks of the surrounding Douglas fir trees. Jura Stone slabs are used on all floors throughout and bathrooms prominently feature Statuario Marble to introduce contrasting tonal and textural interest to these spaces.
The 25-metre subterranean pool is hauntingly beautiful. Large voids are carved out of the volume to draw light from roof level down to the space below. A series of plunge and reflecting pools are integrated into the composition of the plan. Each pool maintains a fresh water quality through monitored filtration principles and the temperature of each can be individually regulated. The movable floor to the exterior plunge pool transforms it from a deep to a shallow reflective pool. The thick concrete cavity walls provide thermal mass that helps to regulate temperatures inside the building. The lower volumes are topped with native trees and plants, while photovoltaic panels on the main roof section supply the house with energy.


